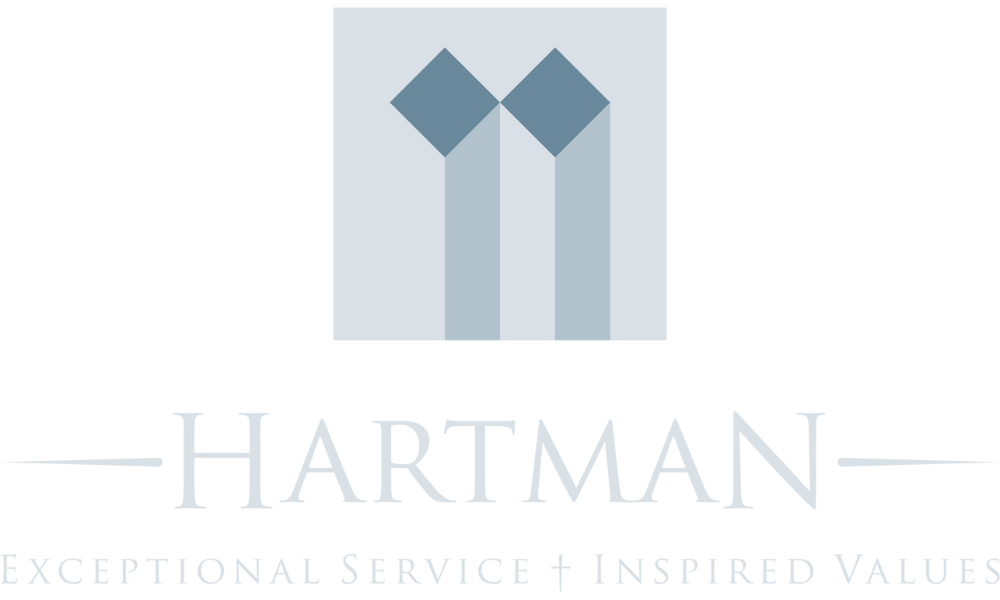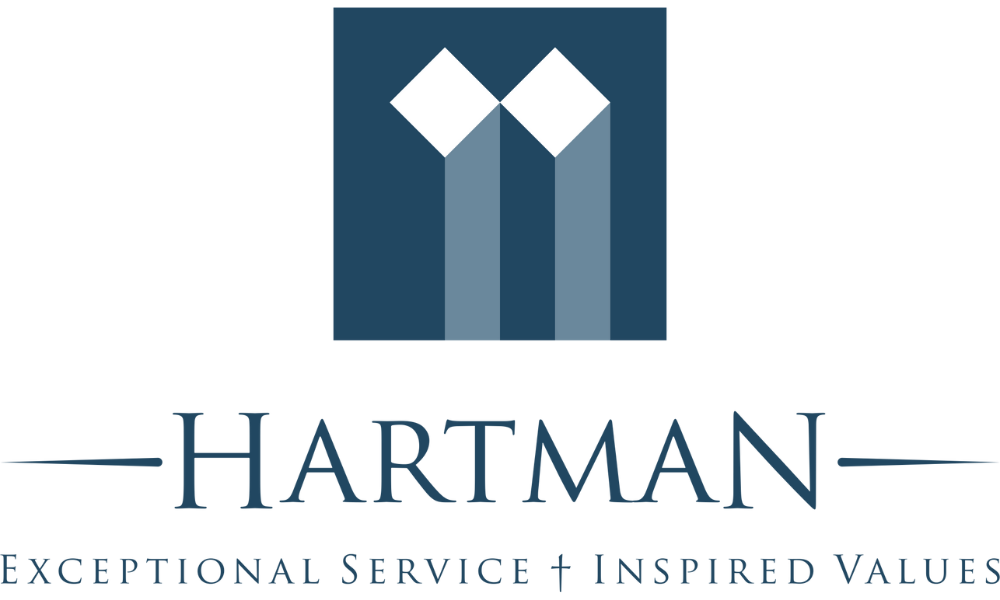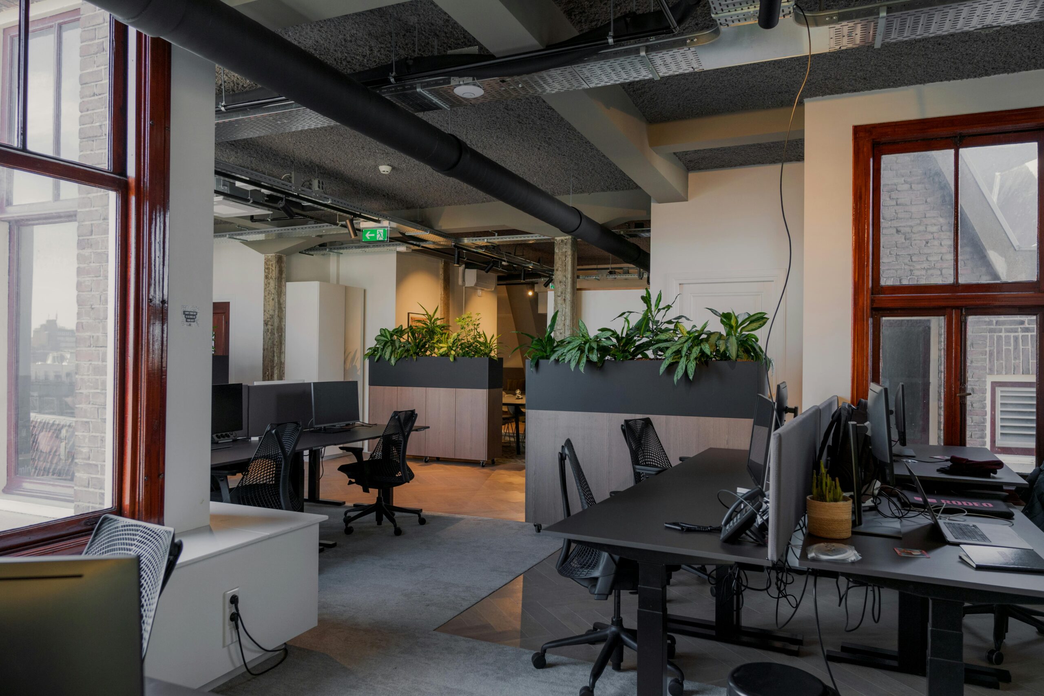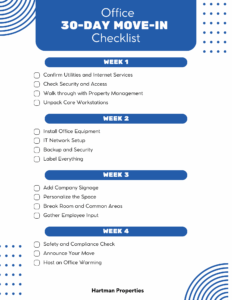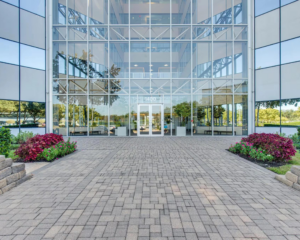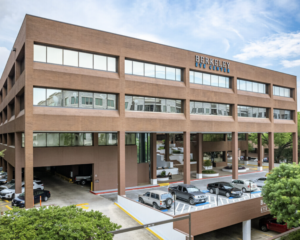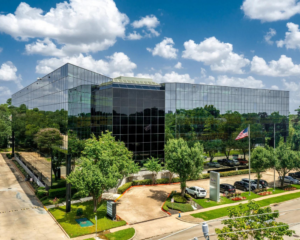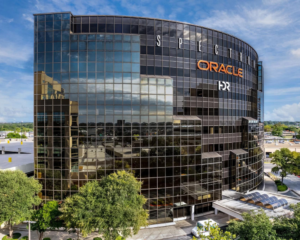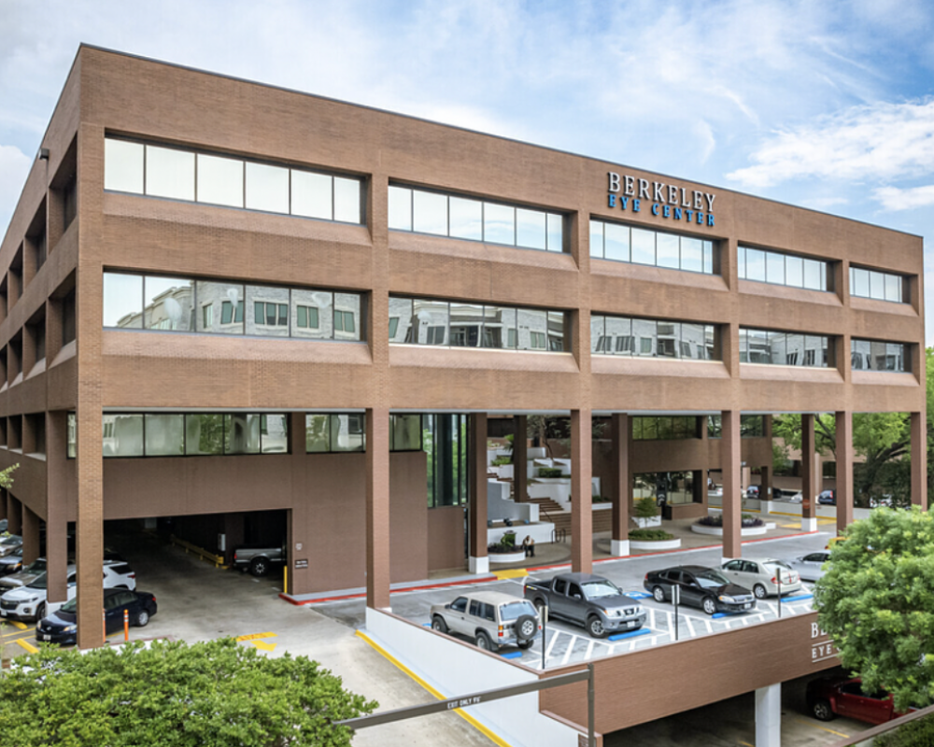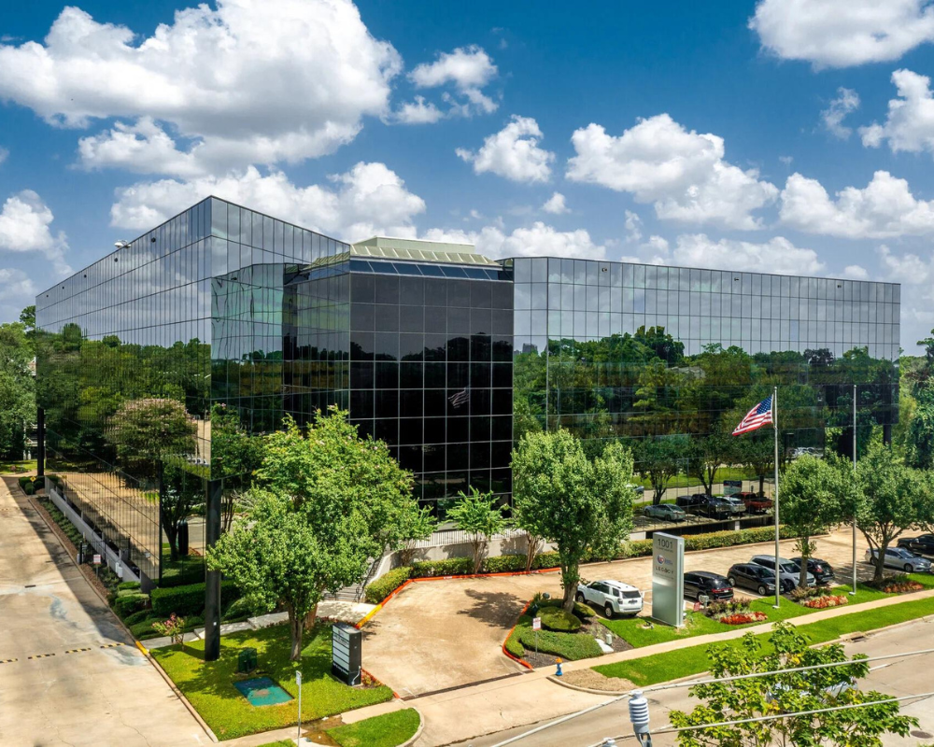Office space isn’t just square footage — it’s a reflection of your business, culture, and future plans. Whether you’re launching a startup or expanding your growing team, the space you choose affects everything from employee happiness to your bottom line.
In this guide, we’ll walk you through how to calculate what you need (with flexibility in mind), how to create a space that works for your team, and how to plan for growth.
Office Space Calculator: Start with the Numbers
A general rule of thumb is:
- Open office layout: 100–150 sq ft per person
- Traditional office (private spaces): 150–250 sq ft per person
But those are just starting points.
Over the 50 years, the average square footage per employee has steadily decreased. In the 1980s and 1990s, it was common for companies to have 250–300 square feet per person, with a more hierarchical office culture. This included large private offices and large workstations. As open-plan offices became popular by 2000, tech startups championed collaboration over cubicles. The square footage per person dropped significantly — and even more to around 150–175 square foot per person by the mid-2010s.
Post-2020, the move to more hybrid and remote work has also affected this trend — with many businesses moving towards hot-desking, shared spaces, and flexible layouts to save on square footage and encourage collaboration. But here’s the catch: not everyone loves it.
Even in a hybrid model, many employees still want their own personal space. Having a dedicated desk or office lets people leave their items and not have to “reset” every time they come to the office. It’s a small thing with a big psychological impact. While flexibility and shared areas are important, don’t overlook the comfort and stability that comes from having a space to call your own — especially if you’re focused on employee retention and satisfaction.
Every business operates differently. One may prioritize creative collaboration zones, while another might need more private offices and quiet meeting spaces. The key is to match the layout and allocation of space to the way your team works day-to-day — and to leave just enough room to grow without paying for space you don’t use.
Let’s break it down based on what your team actually needs — not just square footage, but how the space functions.
Basic Workspace Needs:
Area | Size Range | Notes |
Desk space per employee | 50–75 sq ft | For individual workstations or desks |
Private office (exec/manager) | 120–200 sq ft | Varies by role or hierarchy |
Conference room (small) | 150–200 sq ft | 4–6 people |
Conference room (large) | 250–400 sq ft | 10–15 people |
Huddle room / breakout area | 75–100 sq ft | For 2–4 person chats |
Kitchenette / Break area | 100–300 sq ft | Depending on usage & team size |
Reception/waiting area | 100–200 sq ft | Optional for some small businesses |
Planning for Growth
One of the most common questions small and mid-sized business owners face when securing office space is: Do we lease for what we need now, or plan ahead for a larger team?
The answer isn’t one-size-fits-all, but here’s how to think through it:
Option 1: Lease for what you need now + 15–20% extra
- Allows for 1–2 years of growth
- Budget-friendly
- More efficient use of space
Option 2: Lease in a scalable space (same property, larger suites available)
- Gives you flexibility to expand without relocating
- Ideal if you expect rapid growth in 12–18 months
Option 3: Plan to move later
- Pick a shorter lease term (e.g., 12–24 months)
- Best if you’re unsure of future headcount
Design with Employee Experience in Mind (on a Budget)
A happy team is a productive team — but you don’t need a high-end campus to create a great environment.
Must-Have Zones:
- Quiet zones for deep work
- Collaborative areas (open lounges, huddle rooms)
- Flexible furniture that allows for quick layout changes
- Natural light and greenery for wellness
- Kitchenette or break space — even a small, clean area makes a difference
Budget-Friendly Design Tips:
- Use modular furniture to adjust over time
- Create multi-use rooms (e.g., meeting room + quiet space)
- Look for lightly used furniture to save money
- Partner with a designer who specializes in small-to-medium sized businesses
Your Office Should Work As Hard As You Do
Don’t just think about how your office looks — think about how it functions. The best office space is one that scales with you, supports your team, and fits your budget.
Whether you’re building out your first HQ or upgrading from a coworking space, use this guide (and calculator) to make smart, flexible decisions.
Quick-Use Office Space Estimator
Team Size | Open Layout (Min) | Hybrid Layout (Mid) | Traditional Layout (Max) |
5 | 500–750 sq ft | 750–1,000 sq ft | 1,000–1,250 sq ft |
10 | 1,000–1,500 sq ft | 1,500–2,000 sq ft | 2,000–2,500 sq ft |
20 | 2,000–3,000 sq ft | 3,000–4,000 sq ft | 4,000–5,000 sq ft |
30+ | Plan modular space or flexible options that allow for growth, meeting rooms, and support areas |
Choosing the right office space is more than a numbers game — it’s about creating an environment that supports your team, fits your workflow, and sets you up for future success. Whether you’re building out your first space or looking to scale up, taking the time to think through your real needs (not just square footage) can save you time, money, and headaches down the road.
Need help figuring out what’s right for your business? We’re happy to walk you through your options and help you find a space that works now — and grows with you later.
