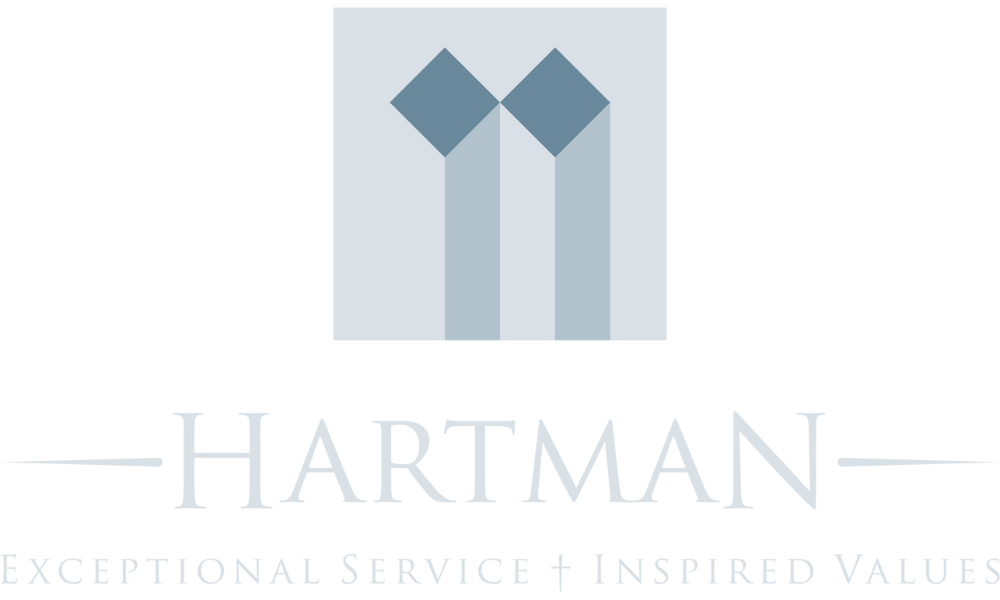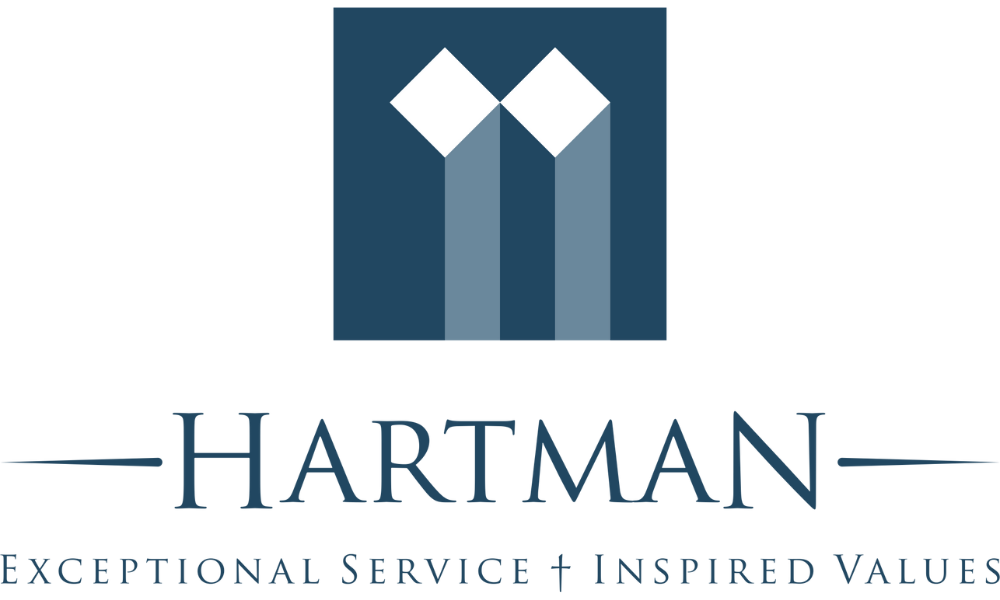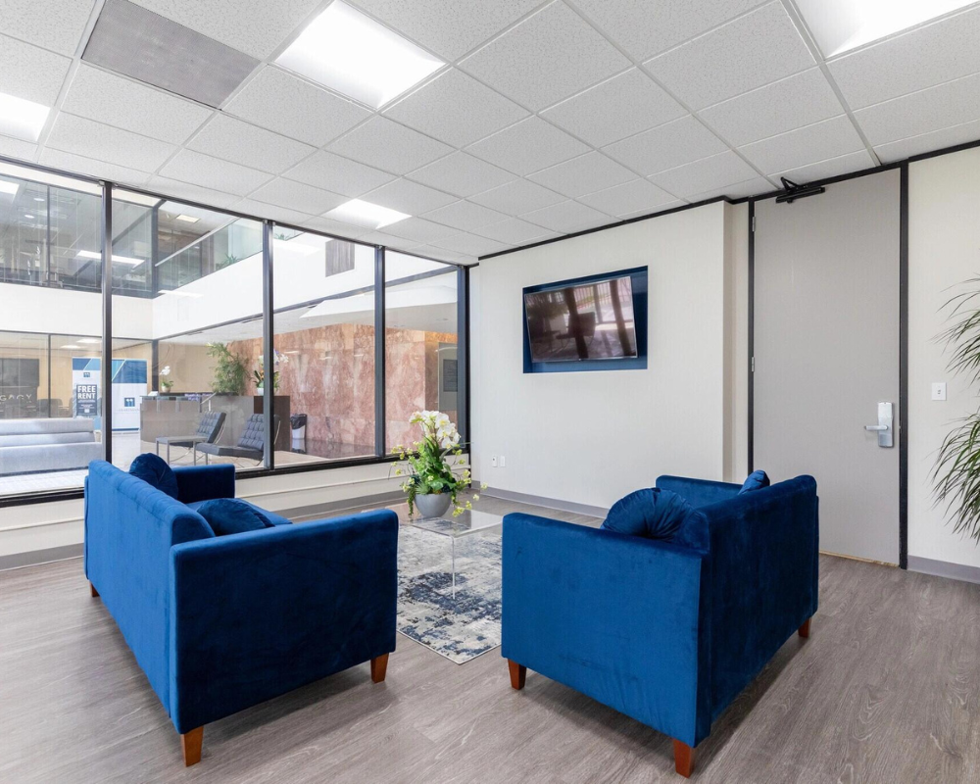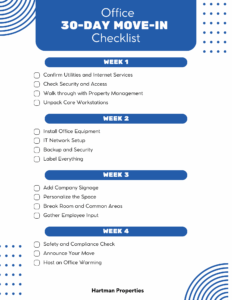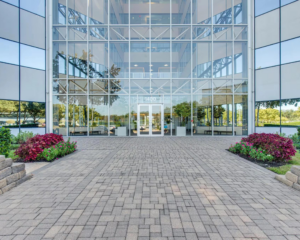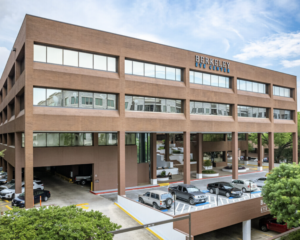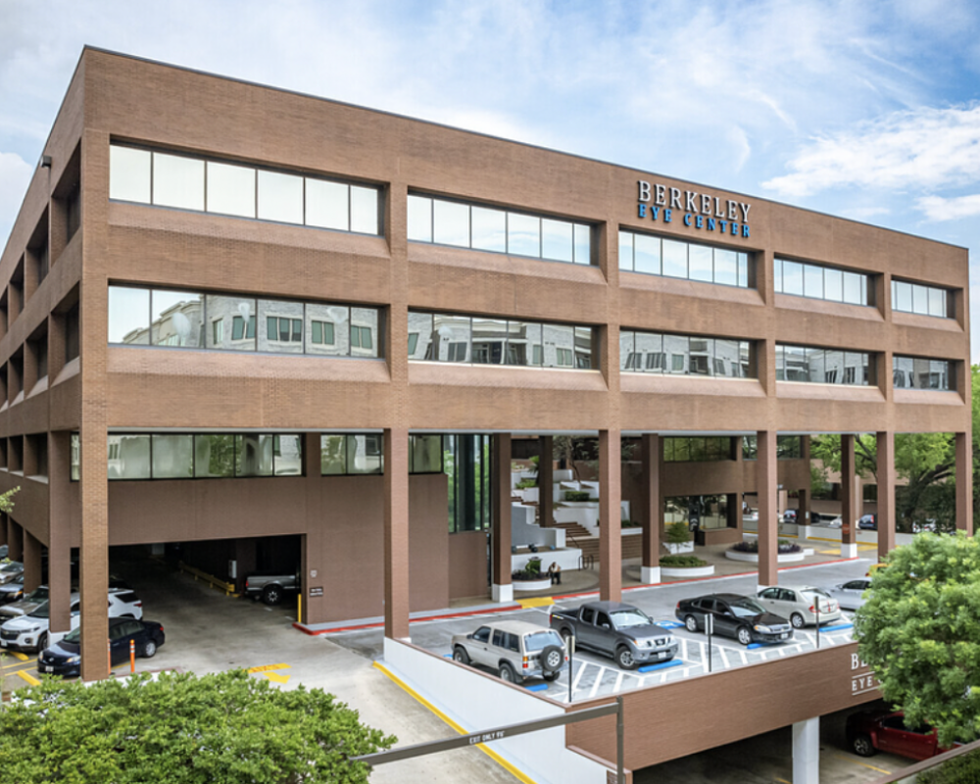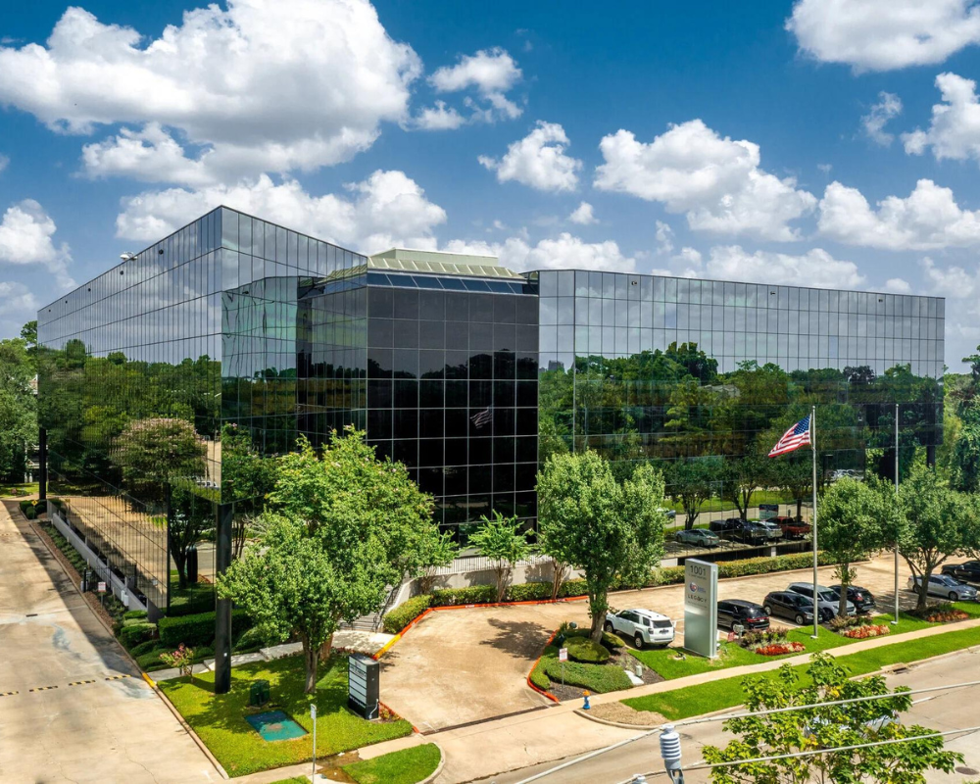When it comes to designing a small office space of under 2,500 square feet, the layout is a critical factor that can influence employee productivity, satisfaction, and overall company culture. Unlike larger offices that may offer more flexibility with their layout options, small office spaces require more careful consideration of how every square foot is used. Key decisions include whether to go for an open bullpen or individual offices, and how to incorporate additional spaces that foster collaboration, focus, and well-being.
In this blog, we’ll walk through the different types of office layouts available for small office spaces, the pros and cons of each, and how you can optimize your space to meet the needs of your team.
1. Open Bullpen: The Collaborative Space
An open bullpen layout, where employees work in a large, shared space with desks arranged in clusters or rows, is one of the most popular choices for small offices. The appeal of this layout lies in its ability to maximize space and encourage interaction among team members.
Pros:
- Collaboration: Open bullpens foster communication and teamwork, as employees can easily converse with one another and share ideas.
- Space Efficiency: Since there are fewer walls and partitions, more desks can be accommodated in the available area, making it ideal for smaller offices.
- Cost-Effective: A bullpen setup typically requires fewer materials like walls, partitions, or private offices, reducing construction and design costs.
Cons:
- Noise and Distractions: Without walls or barriers, noise levels can rise quickly in a bullpen, potentially distracting employees who need focused time.
- Lack of Privacy: For tasks requiring confidentiality or undisturbed work, an open bullpen may not be suitable.
- Less Personalization: Employees may feel like they have less ownership over their workspace, as it can feel more uniform and shared.
Best for:
- Creative teams, marketing departments, or startups where collaboration and communication are vital.
- Environments where fast-paced work and open discussion are valued.
2. Individual Offices: The Private Workspace
An alternative to the open bullpen is the individual office, which provides employees with their own private workspace, typically enclosed by walls or partitions. This layout works best when the work requires more focus or confidentiality.
Pros:
- Privacy: Ideal for employees who need to concentrate or have confidential meetings.
- Reduced Noise: Individual offices offer a quieter work environment, helping those who need peace to be productive.
- Personalization: Employees have more control over their workspace, which can lead to greater job satisfaction and comfort.
Cons:
- Space Constraints: With smaller office spaces, you may only be able to afford a limited number of individual offices, making it difficult to accommodate all employees in this format.
- Reduced Collaboration: This setup can isolate team members from one another, which may hinder spontaneous collaboration or communication.
- Higher Costs: More walls and partitions mean higher costs in terms of construction and design.
Best for:
- Executive teams, HR departments, or any department where confidentiality or deep focus is important.
- Companies that value privacy or need to separate different types of work, like legal or finance teams.
3. Hybrid Layout: Combining Open and Private Spaces
For many small offices, a hybrid layout that combines elements of both open bullpens and individual offices is the most effective approach. This layout allows for flexibility and caters to a variety of work styles and needs.
Pros:
- Balance of Privacy and Collaboration: Employees who need focus can work in private offices, while those who thrive in collaborative environments can work in an open bullpen.
- Space Efficiency: You can incorporate both types of work areas without overwhelming the space, using partitions or glass walls to section off private areas while still maintaining an open feel.
- Adaptability: Hybrid layouts can adapt to different work styles, which is ideal for growing teams or businesses that need versatility.
Cons:
- Complex Design: A hybrid layout can be more difficult to plan and design, as you need to balance the needs for private spaces and open areas.
- Potential for Overcrowding: Small spaces can quickly feel cramped if not carefully planned, as you’ll need to fit a mix of workspaces into limited square footage.
Best for:
- Teams that require both collaborative and focused work environments, like tech startups or creative agencies.
- Offices where team members have different needs, including privacy, collaboration, and flexibility.
4. Activity-Based Workspaces (ABW): Flexible Workspaces for Different Needs
An Activity-Based Workspace (ABW) is a flexible office layout designed to accommodate various work activities. In this type of setup, employees are not assigned to specific desks or offices. Instead, the office features different zones, each dedicated to specific tasks, like focus work, collaboration, or socializing.
Pros:
- Tailored to Tasks: Employees can choose the space that suits the work they’re doing, whether they need a quiet space for focus or a collaborative area for brainstorming.
- Flexibility: ABWs offer maximum flexibility, which is ideal for teams that need to shift between individual tasks and group work.
- Employee Satisfaction: Offering a variety of spaces can increase employee satisfaction by providing autonomy over their work environment.
Cons:
- Potential for Chaos: Without proper organization, an ABW can feel disorganized and chaotic, especially if employees are unsure where to go for specific tasks.
- Requires Clear Guidelines: Employees may need guidance on how to navigate an ABW, especially in terms of noise levels and expectations for each area.
Best for:
- Teams with diverse roles or needs, where the flexibility of choosing different spaces for different activities can be most beneficial.
- Offices with a strong culture of collaboration and trust, where employees are given more freedom and responsibility for managing their own work environments.
5. Optional Spaces for Teams and Individual Focus
When designing a small office, there are a few optional spaces that can enhance the functionality of the layout and make the space more dynamic:
- Meeting Rooms: Small meeting rooms or huddle spaces allow for team discussions, brainstorming sessions, and client meetings without disturbing the main workspace.
- Quiet Rooms or Focus Pods: These spaces are designed for deep focus or private calls, which are essential in open-office environments.
- Break Areas: A lounge or kitchenette area provides employees with a space to recharge, socialize, or take a break from their desks.
- Phone Booths: For small teams or individuals who need to take private calls or have confidential discussions, a phone booth can provide an affordable and effective solution.
What Do Your Employees Like?
Ultimately, the layout you choose should align with the needs and preferences of your employees. It’s important to solicit feedback from your team and understand their work habits before committing to a layout. A hybrid model or ABW, for example, can offer flexibility and satisfaction if employees have diverse working preferences.
Conclusion
Designing an office space under 2,500 square feet doesn’t mean sacrificing functionality or employee comfort. By thoughtfully considering options like open bullpens, individual offices, or hybrid layouts, you can create an office that caters to both collaboration and privacy. Additionally, optional spaces for focus and meetings, along with employee input, can further enhance the work environment, leading to increased productivity and overall employee satisfaction.
Choose wisely, and your small office can become a powerhouse of creativity, efficiency, and employee well-being.
